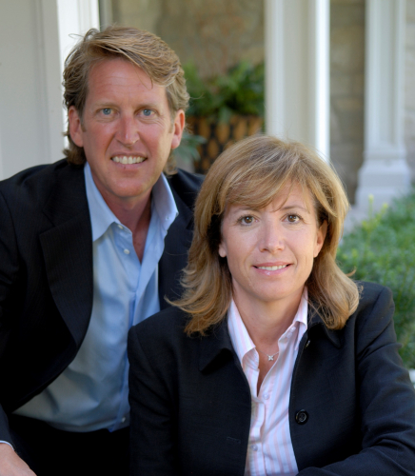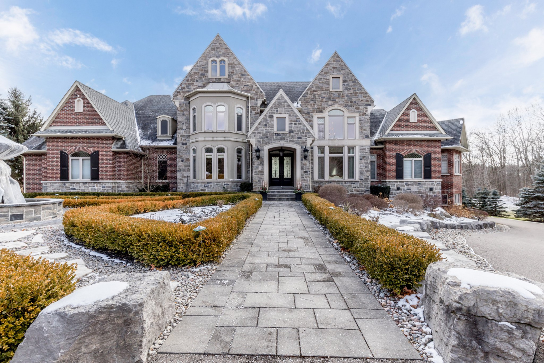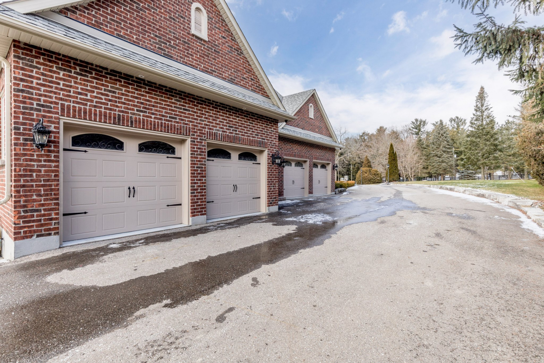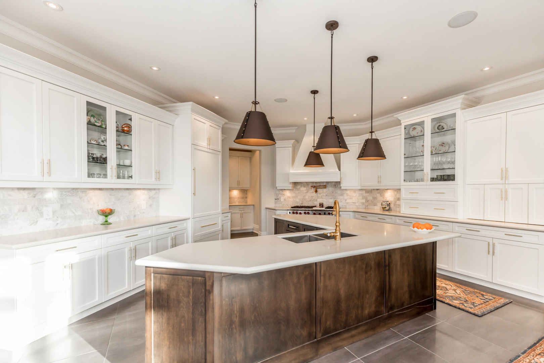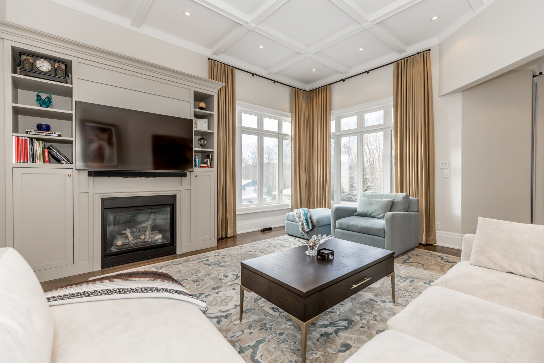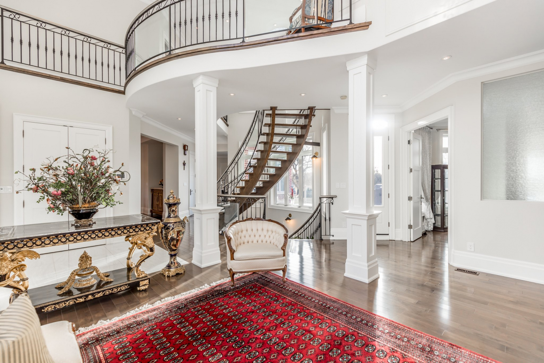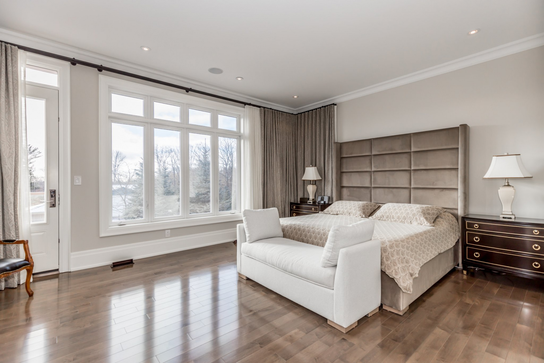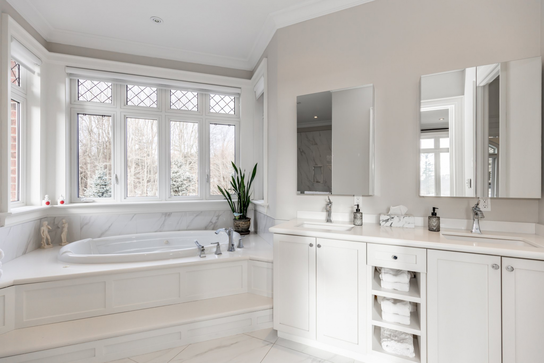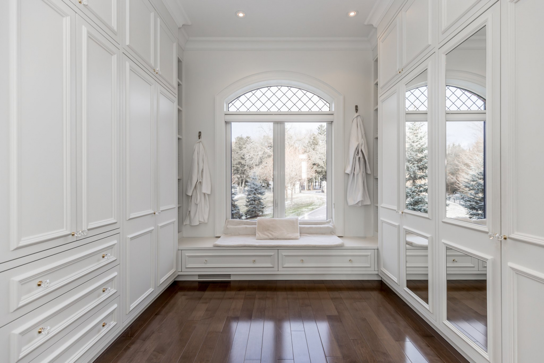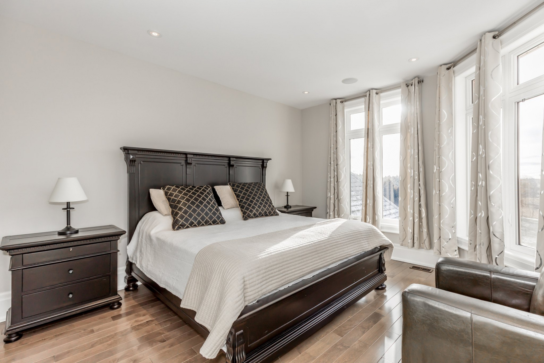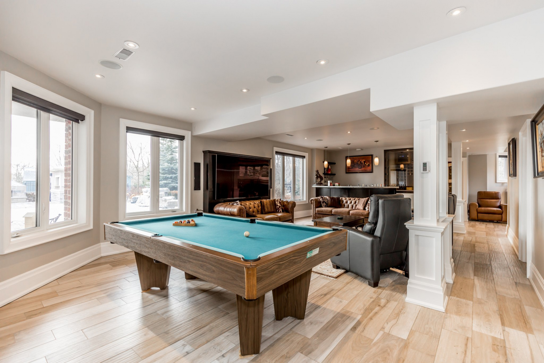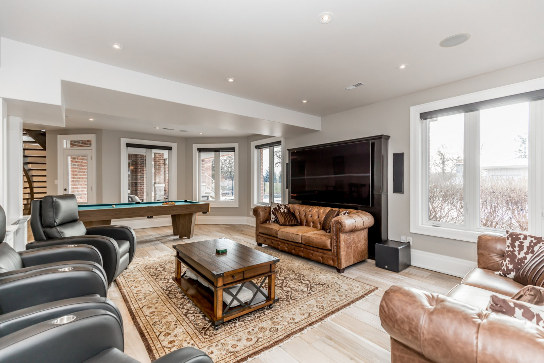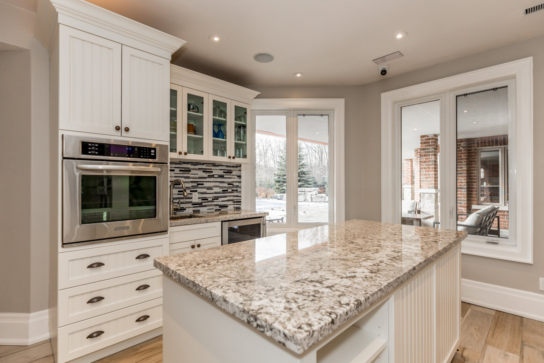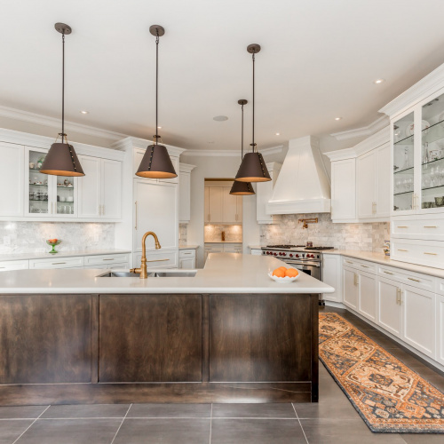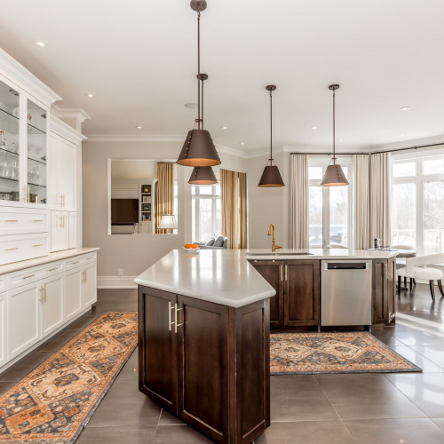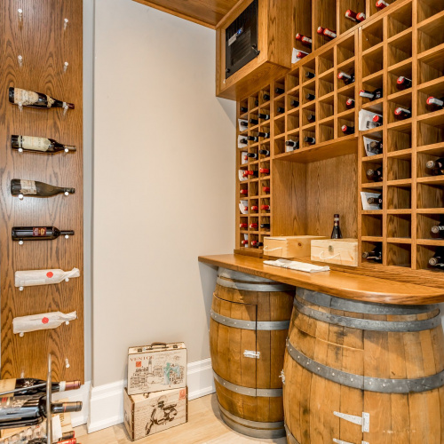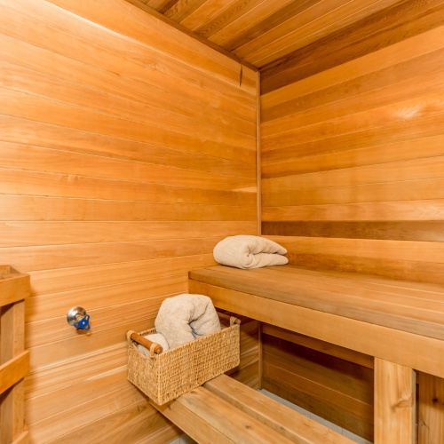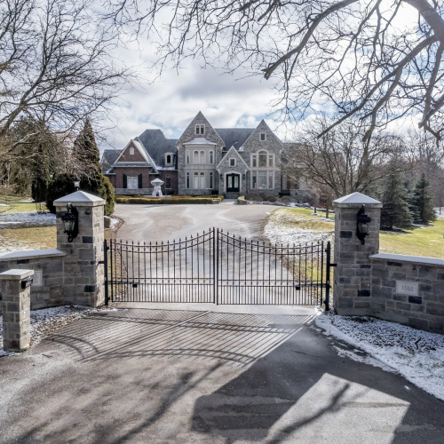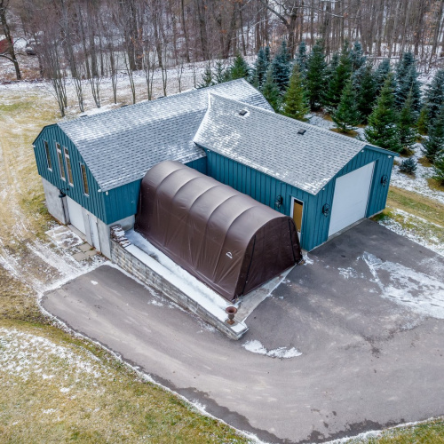Description
Discover luxury living at its finest in this stunning country estate on 9.4 acres with pond. This bungaloft boasts a gorgeous state-of-the-art kitchen and oversized principle rooms with 12 ft lofty ceilings, creating a spacious and airy atmosphere. The family room is a focal point for relaxation, complemented by sun-drenched rooms throughout. The main floor master suite offers both comfort and convenience, while multiple walkouts lead to a gorgeous saltwater pool, outdoor cabana with washroom, and a custom fountain within manicured grounds & pond. Three further bedrooms all with ensuite baths on the upper level and one bedroom suite on the walk out level. Additional amenities include a temperature controlled wine room, gym, games room, sauna and 2nd kitchen. The property features a separate barn, impeccable landscaping, making it a dream retreat for those seeking an exquisite rural lifestyle close to the best private schools and easy access to both cottage country and Toronto Int'l Airport.

Property Details
Features
Amenities
Bar, Billiards Room, Butler's Pantry, Cathedral Ceiling, Ceiling Fan, Exercise Room, Garden, Hot Tub, Large Kitchen Island, Media/Game Room, Pantry, Pool, Sauna, Smart Home Technology, Vacuum System, Walk-In Closets, Whirlpool Tub, Wireless Internet.
Interior features
Abundant Closet(s), Air Conditioning, All Drapes, Bar, Bay/bow Window, Blinds/Shades, Book Shelving, Breakfast bar, Built-in Bookcases/Shelves, Carbon Monoxide Detector, Cathedral/Vaulted/Trey Ceiling, Ceiling Fans, Central Vacuum, Chandelier, Crown Molding, Decorative Molding, Fitness, Floor to Ceiling Windows, Furnace, Granite Counter Tops, High Ceilings, His/Hers Closets, Home Theater Equipment, Kitchen Accomodates Catering, Kitchen Island, Recessed Lighting, Sauna, Security System, Sliding Door, Smoke Alarm, Solid Surface Counters, Stereo System, Stone Counters, Surround Sound Wiring, Two Story Ceilings, Walk-In Closet, Washer and dryer, Water Purification System.
Rooms
Basement, Dressing Area, Exercise Room, Family Room, Formal Dining Room, Foyer, Game Room, Great Room, Guest Room, Inside Laundry, Jack and Jill, Laundry Room, Living Room, Media Room, Office, Recreation Room, Sauna, Separate Family Room, Storage Room, Study, Theatre, Utility Room, Walk-In Pantry, Wine Cellar, Workshop.
Exterior features
Barbecue, Barn/Stable, Exterior Lighting, Fireplace/Fire Pit, Gated Entry, Hot Tub, Lawn Sprinkler, Open Porch(es), Outdoor Living Space, Patio, Security Gate, Shaded Area(s), Storage Shed, Swimming.
Exterior finish
Brick, Stone.
Flooring
Hardwood.
Parking
Garage.
View
Panoramic, Pasture View, Trees, Wooded.
Additional Resources
Paul J. McDonald & Jayrene Thomson, RE/MAX Hallmark York Group Realty Inc. - The Most Trusted Name In Real Estate Real Estate
This listing on LuxuryRealEstate.com
3565 16th Sideroad, King City, ON L7B 1K4 | Wylieford.com


